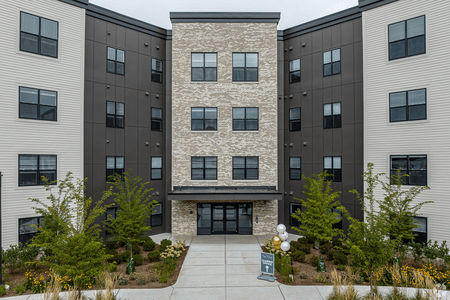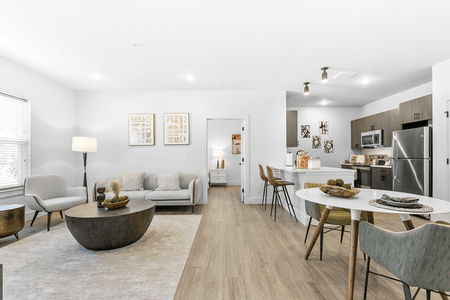Review of The Pike in Newington
Luxury Living at The Pike Newington CT
The Pike Newington CT is a four-story luxury apartment complex opened in November 2024. The complex includes two buildings and a finished outdoor recreational space at 227 Pane Road that aims to create a comfortable, modern home with convenient amenities and a variety of floorplans.
Furnished lobbies give residents spaces to slow down and socialize. The lounge and conference center provide additional opportunities for larger gatherings and events with bar-style dining space, work areas, couches, and television. Elevators, controlled access, a bike storage room, and a package room with refrigeration for perishable deliveries enhance residents’ day-to-day experience. A 24/7 fitness room offers an array of equipment for both cardio and strength training. Treadmills and other cardio gear line one wall, and the remaining space offers a variety of weights, resistance tools, and a punching bag.

The Pike's outdoor patio features expansive lounging, dining, and cooking space. Cushioned lawn furniture, tables with umbrellas, and a long dining table provide places to relax alone or with others. The cooking zone provides two large grills surrounded by quartz countertops with ample bar-style seating. A covered seating area features a television and an outdoor fireplace.
The Pike aims to be pet-friendly, and residents may keep up to two pets per unit. The maximum weight for dogs is 75 lbs.
Drivers renting at The Pike have ample parking behind the apartment buildings. The lot is away from the main roads and much more convenient than street parking.
The building’s layout and overall design emphasize a clean, bright, modern lifestyle. This theme carries beyond common areas and into private units. Multiple, strategically placed windows allow maximum sunshine into bedrooms and living spaces. Nine-foot ceilings make rooms airy. Kitchens are fitted with stainless steel appliances, including microwaves, ovens, and refrigerators. Every apartment includes subway tile backsplashes, quartz counters, and hardwood-style flooring for a touch of warmth throughout the home. Full-size washers and dryers in each unit also make laundry less of a chore.
Of The Pike’s 151 units, 64 are one-bedroom and 87 are two-bedroom. Potential renters can choose from seven floorplans ranging from 762 to 1322 square feet. They balance lifestyle preferences with available space. While all offer multiple closets, some dedicate room to a walk-in closet while others emphasize living area. While all lean towards open-concept design principles, a few include natural partitions between dedicated spaces.
The A1 floorplan is a single-bedroom and single-bathroom design of 762-square-feet. It includes a galley-style kitchen with a breakfast bar, a bedroom closet, and two hall closets.
The A2 design offers 879-square-feet, one bedroom, and one bathroom. It has two bedroom closets, a hall closet, and a small storage space in the living area. It makes the most of the available space with an open-concept kitchen divided from the living and dining areas with a wide breakfast bar that doubles as functional counterspace.
The last of the single bedroom and bathroom floorplans, the A3 has 871-square-feet. The design features a long galley-style kitchen with a breakfast bar and an easily accessible bathroom for guests, near the front door. The design includes a walk-in bedroom closet and three closets spread through the hall and living room.
The B1 is a 1027-square-foot layout with two bedrooms and two full bathrooms. The bedrooms are divided by the living area, which includes a short, galley-style kitchen with a breakfast bar and two storage spaces. Each bedroom has a private closet, and the master bedroom claims the second bathroom as an ensuite.

Another two-bedroom, two-bathroom layout, the B2 includes 1033-square-feet with a short, galley-style kitchen with a breakfast bar, private closets in each bedroom, a bathroom storage closet, and a large coat closet in the hall.
The B3 floorplan emphasizes separate spaces in its 1259-square-feet of room. The kitchen opens into a small dining area, and the breakfast bar overlooks the separate living room. The two bedrooms are located on opposite sides of the unit, and the master bedroom features an ensuite. The second bathroom is just inside the main entrance and directly across from two closets. Each bedroom also sports a private clothes closet.
Finally, the B4 is a open-concept floorplan with two bedrooms, two bathrooms, and a wide, spacious living area. It is the largest available floorplan, measuring 1322-square-feet. The kitchen is only partially separated from the shared dining and living space by the breakfast bar. Two hall closets provide storage space. One bathroom is set just off the living area for easy use by guests, and the second bathroom is an ensuite for the master bedroom.



